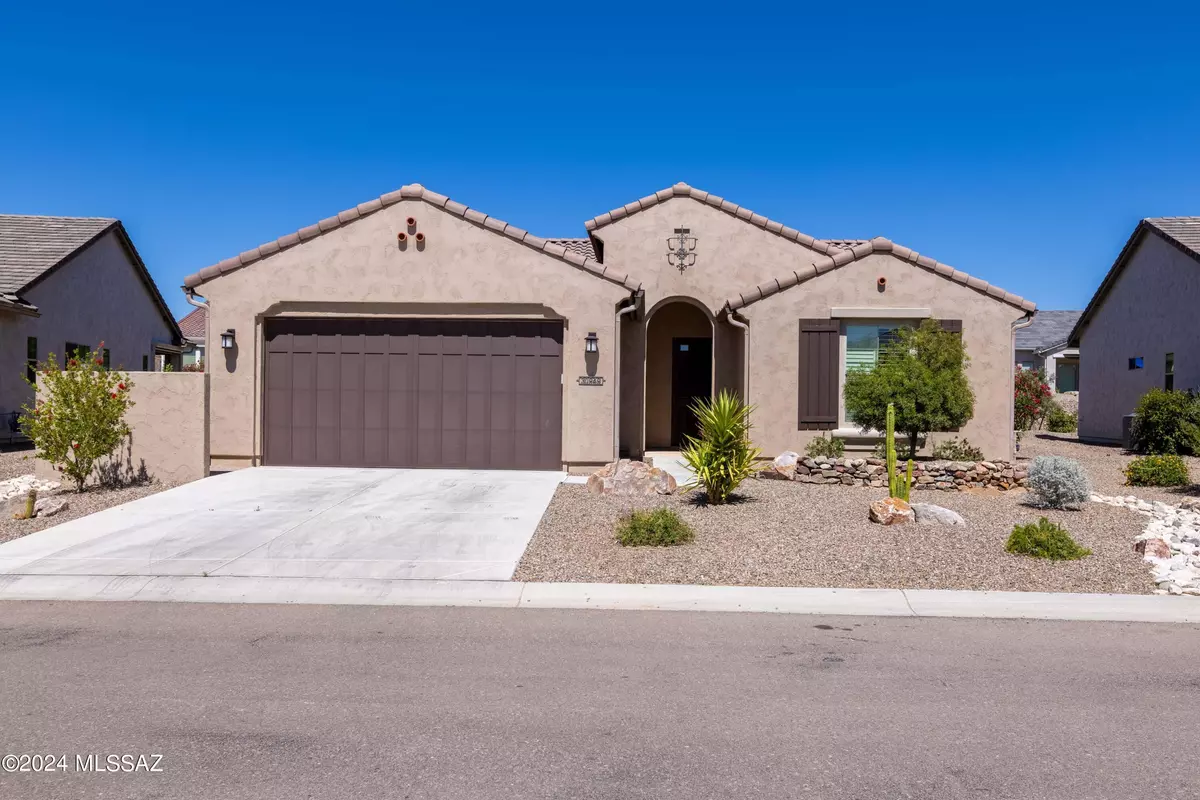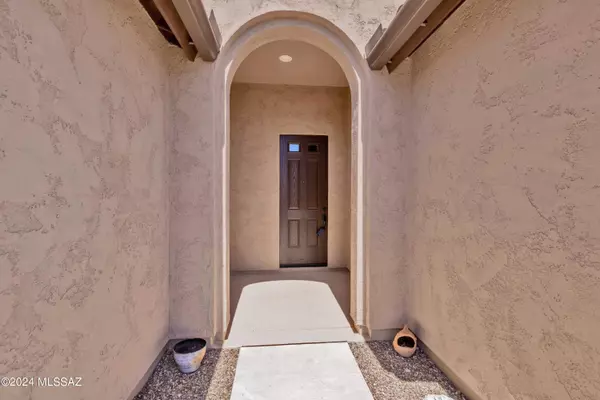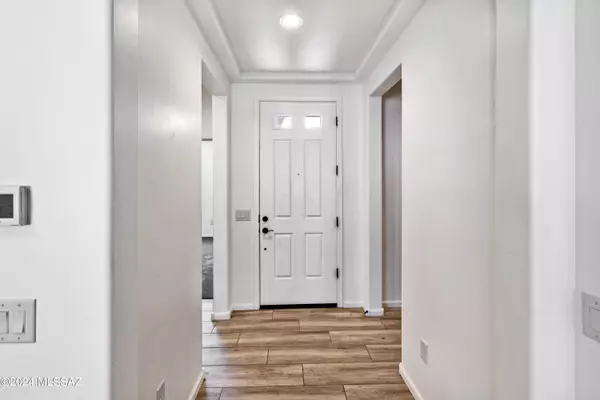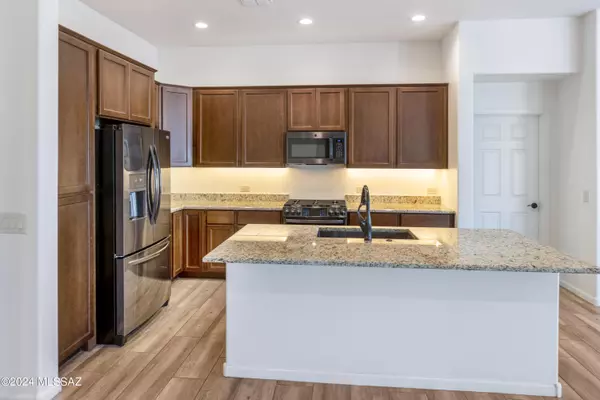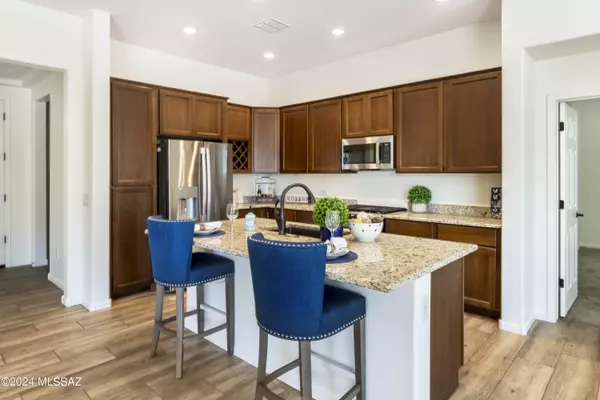
30949 S Obsidian Drive Oracle, AZ 85623
2 Beds
2 Baths
1,606 SqFt
UPDATED:
12/14/2024 06:22 PM
Key Details
Property Type Single Family Home
Sub Type Single Family Residence
Listing Status Contingent
Purchase Type For Sale
Square Footage 1,606 sqft
Price per Sqft $264
Subdivision Saddlebrooke Ranch
MLS Listing ID 22413005
Style Contemporary,Southwestern
Bedrooms 2
Full Baths 2
HOA Fees $264/mo
HOA Y/N Yes
Year Built 2020
Annual Tax Amount $2,571
Tax Year 2024
Lot Size 8,041 Sqft
Acres 0.18
Property Description
Location
State AZ
County Pinal
Area Upper Northwest
Zoning Oracle - CR3
Rooms
Other Rooms None
Guest Accommodations None
Dining Room Breakfast Bar, Dining Area
Kitchen Exhaust Fan, Garbage Disposal, Island, Microwave, Refrigerator
Interior
Interior Features High Ceilings 9+, Split Bedroom Plan, Storage, Walk In Closet(s)
Hot Water Natural Gas
Heating Forced Air, Natural Gas
Cooling Central Air
Flooring Carpet, Ceramic Tile
Fireplaces Type None
Fireplace N
Laundry Dryer, Laundry Room, Washer
Exterior
Exterior Feature BBQ
Parking Features Attached Garage/Carport, Electric Door Opener
Garage Spaces 2.0
Fence None
Community Features Exercise Facilities, Gated, Golf, Paved Street, Pickleball, Pool, Putting Green, Spa, Tennis Courts, Walking Trail
Amenities Available Pickleball, Pool, Sauna, Security, Spa/Hot Tub, Tennis Courts
View Residential, Sunrise
Roof Type Tile
Accessibility Door Levers, Level
Road Frontage Paved
Private Pool No
Building
Lot Description East/West Exposure
Dwelling Type Single Family Residence
Story One
Sewer Connected
Water Water Company
Level or Stories One
Schools
Elementary Schools Other
Middle Schools Other
High Schools Other
School District Other
Others
Senior Community Yes
Acceptable Financing Cash, Conventional
Horse Property No
Listing Terms Cash, Conventional
Special Listing Condition No SPDS



