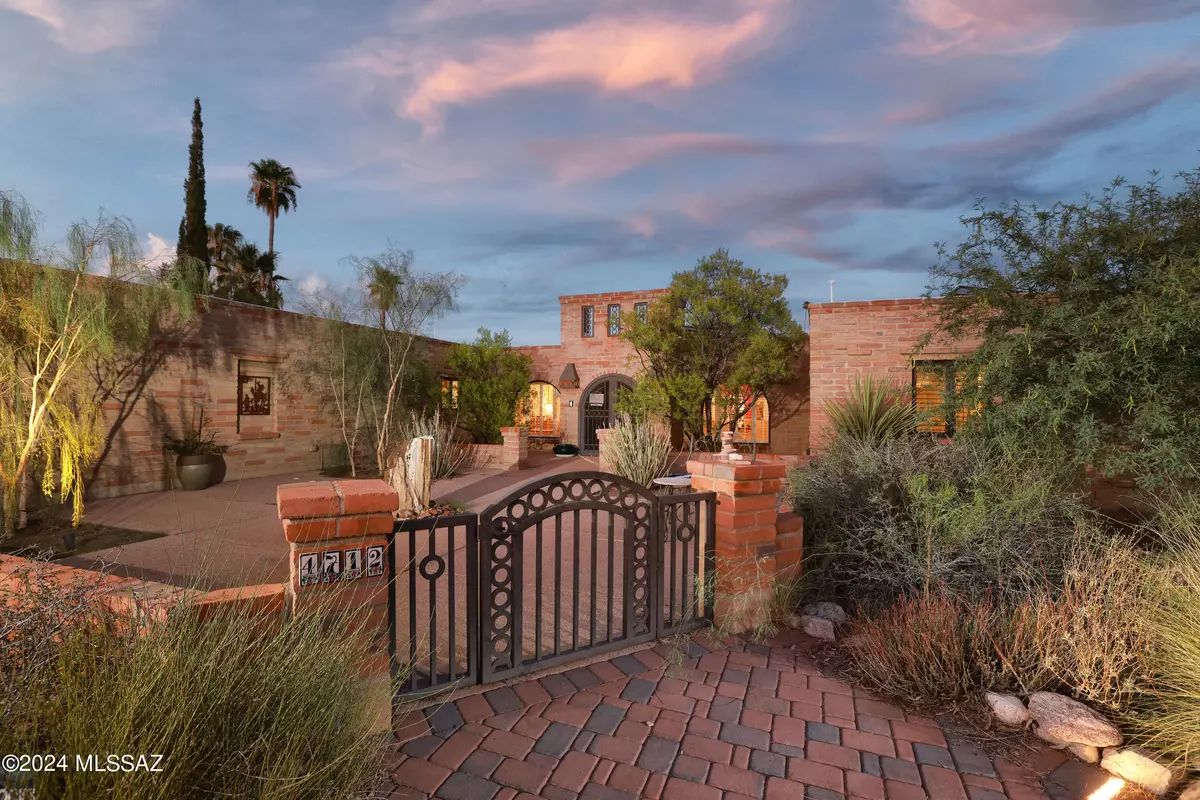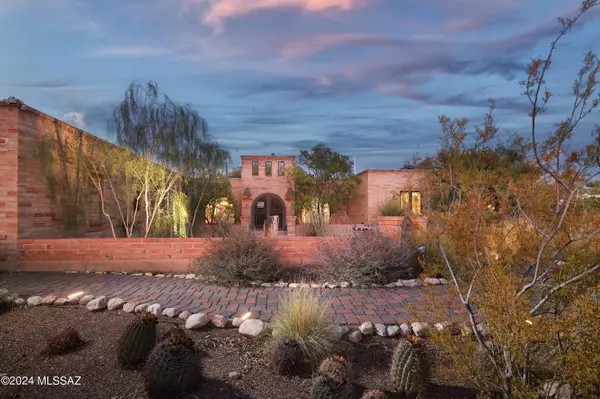
4712 N Paseo Sonoyta Tucson, AZ 85750
3 Beds
3 Baths
2,516 SqFt
UPDATED:
11/18/2024 01:15 AM
Key Details
Property Type Single Family Home
Sub Type Single Family Residence
Listing Status Active
Purchase Type For Sale
Square Footage 2,516 sqft
Price per Sqft $357
Subdivision Sunrise Presidio Village (1-241)
MLS Listing ID 22420158
Style Southwestern,Territorial
Bedrooms 3
Full Baths 2
Half Baths 1
HOA Y/N Yes
Year Built 1975
Annual Tax Amount $4,491
Tax Year 2023
Lot Size 0.578 Acres
Acres 0.6
Property Description
Location
State AZ
County Pima
Area North
Zoning Pima County - CR1
Rooms
Other Rooms Den, Storage
Guest Accommodations None
Dining Room Breakfast Nook, Dining Area, Formal Dining Room
Kitchen Convection Oven, Dishwasher, Electric Cooktop, Electric Range, Exhaust Fan, Garbage Disposal, Induction Cooktop, Island, Lazy Susan, Microwave, Refrigerator
Interior
Interior Features Ceiling Fan(s), Dual Pane Windows, Exposed Beams, Foyer, Insulated Windows, Non formaldehyde Cabinets
Hot Water Electric
Heating Electric, Zoned
Cooling Central Air, Zoned
Flooring Carpet, Ceramic Tile, Mexican Tile, Stone
Fireplaces Number 1
Fireplaces Type Bee Hive
Fireplace Y
Laundry Dryer, Laundry Room, Washer
Exterior
Parking Features Attached Garage Cabinets, Attached Garage/Carport, Electric Door Opener
Garage Spaces 2.0
Fence Masonry, Wrought Iron
Community Features Paved Street
View Mountains
Roof Type Built-Up
Accessibility None
Road Frontage Paved
Private Pool Yes
Building
Lot Description Adjacent to Wash, East/West Exposure, Subdivided
Dwelling Type Single Family Residence
Story One
Sewer Connected
Water City
Level or Stories One
Schools
Elementary Schools Whitmore
Middle Schools Magee
High Schools Sabino
School District Tusd
Others
Senior Community No
Acceptable Financing Cash, Conventional
Horse Property No
Listing Terms Cash, Conventional
Special Listing Condition None







