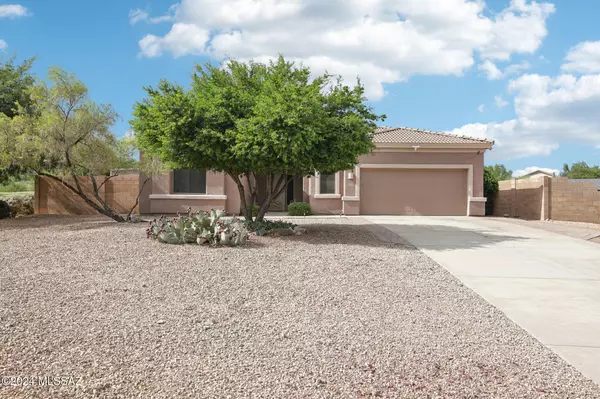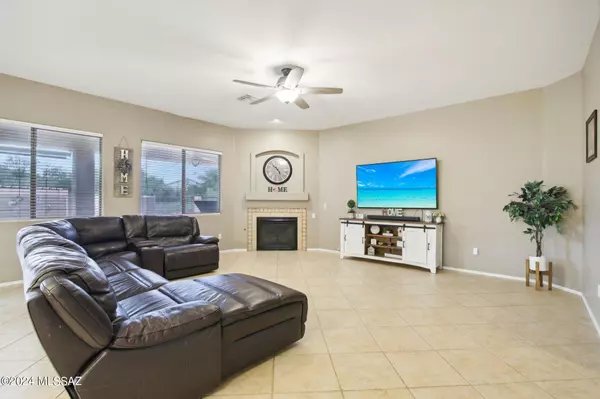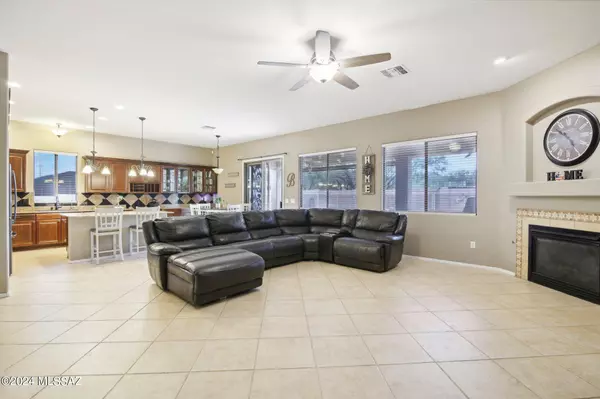564 S Blue River Loop Vail, AZ 85641
3 Beds
2 Baths
2,291 SqFt
UPDATED:
12/19/2024 02:22 PM
Key Details
Property Type Single Family Home
Sub Type Single Family Residence
Listing Status Active
Purchase Type For Sale
Square Footage 2,291 sqft
Price per Sqft $187
Subdivision Santa Rita Ranch (1-359), (Blk 1&2)
MLS Listing ID 22420658
Style Contemporary
Bedrooms 3
Full Baths 2
HOA Fees $34/mo
HOA Y/N Yes
Year Built 2003
Annual Tax Amount $3,655
Tax Year 2023
Lot Size 5,401 Sqft
Acres 0.12
Property Description
Location
State AZ
County Pima
Area Southeast
Zoning Pima County - SP
Rooms
Other Rooms Office
Guest Accommodations None
Dining Room Dining Area
Kitchen Dishwasher, Exhaust Fan, Freezer, Garbage Disposal, Gas Cooktop, Gas Oven, Gas Range, Island, Microwave, Refrigerator, Reverse Osmosis
Interior
Interior Features Ceiling Fan(s), High Ceilings 9+, Walk In Closet(s), Water Softener
Hot Water Storage Tank
Heating Forced Air
Cooling Central Air
Flooring Ceramic Tile
Fireplaces Type Firepit, Gas
Fireplace N
Laundry Electric Dryer Hookup, Laundry Room, Sink, Storage
Exterior
Exterior Feature Misting System, Shed
Parking Features Attached Garage Cabinets, Electric Door Opener
Garage Spaces 2.0
Fence Block, Split Rail
Community Features Paved Street, Sidewalks
Amenities Available Park
View Desert
Roof Type Tile
Accessibility None
Road Frontage Paved
Private Pool Yes
Building
Lot Description Adjacent to Alley, Corner Lot
Dwelling Type Single Family Residence
Story One
Sewer Connected
Water Active Water Mgmt, City
Level or Stories One
Schools
Elementary Schools Civano Elementary
Middle Schools Corona Foothills
High Schools Empire
School District Vail
Others
Senior Community No
Acceptable Financing Assumption
Horse Property No
Listing Terms Assumption
Special Listing Condition Delayed Closing






