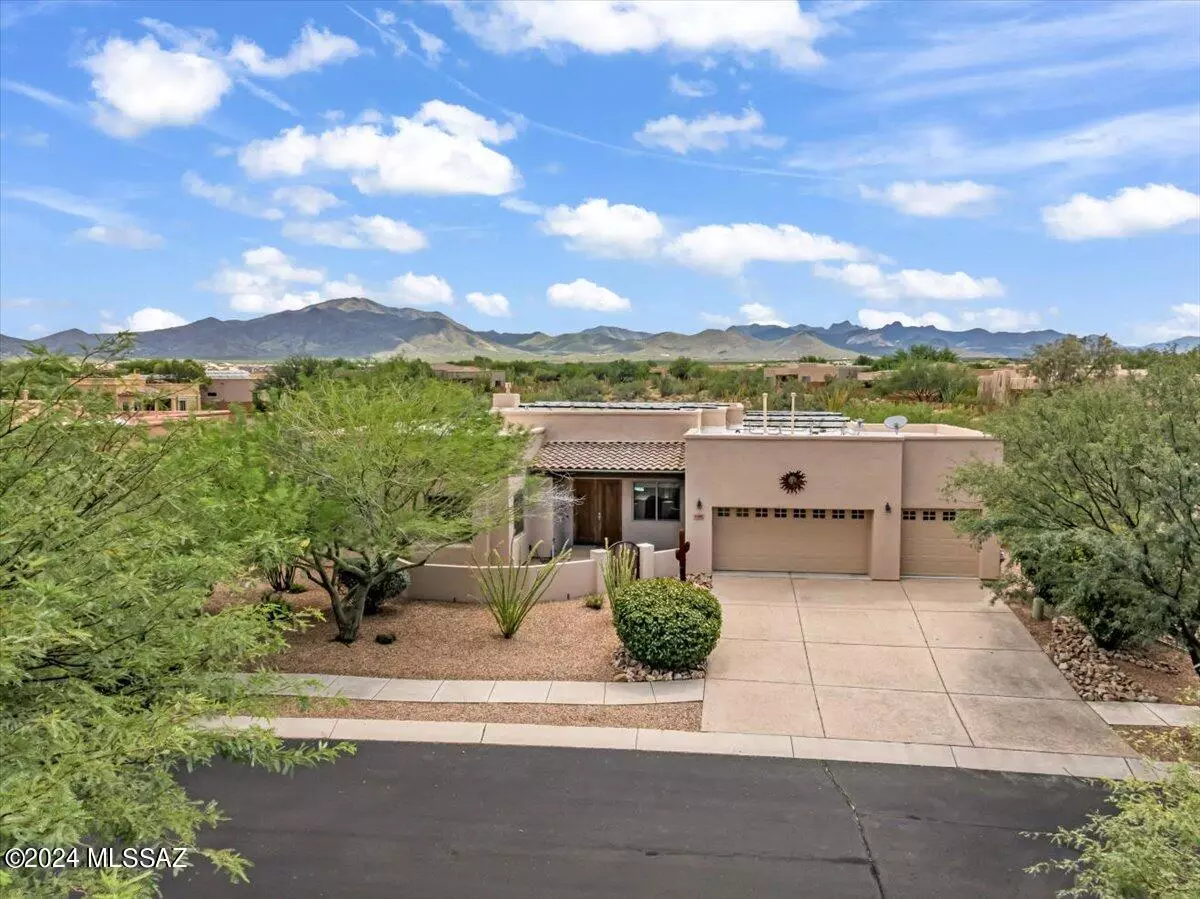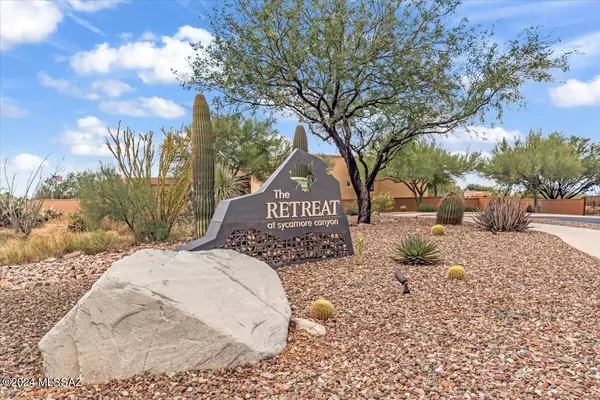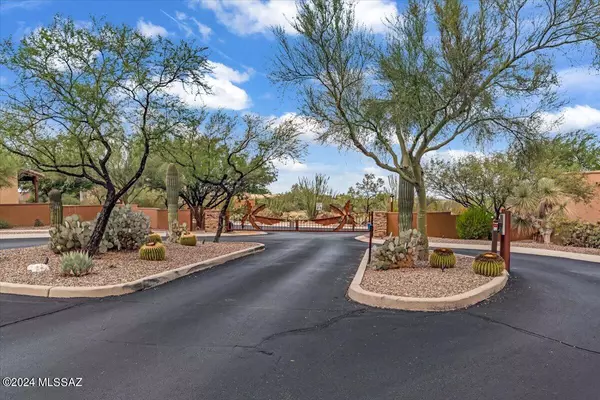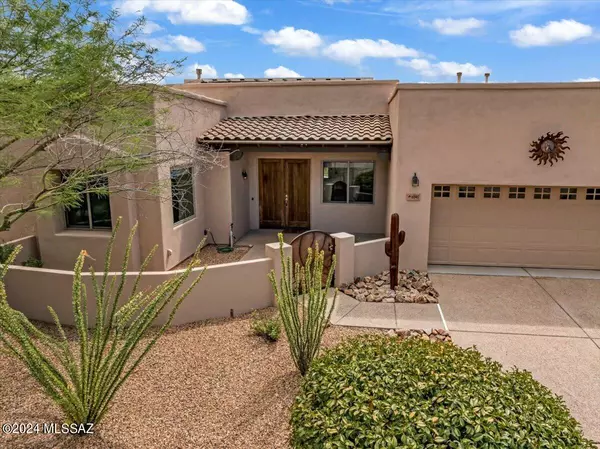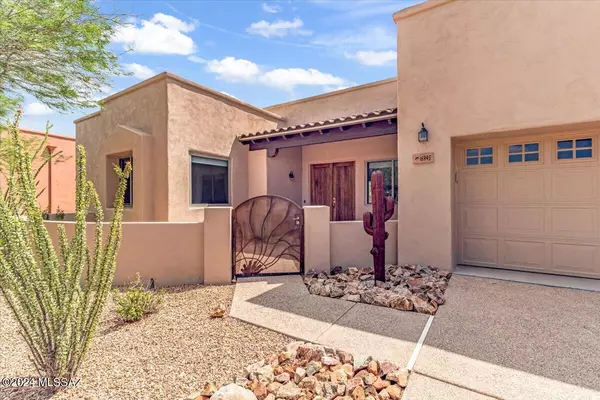
16945 S Vanilla Orchid Drive Vail, AZ 85641
4 Beds
3 Baths
2,335 SqFt
UPDATED:
12/17/2024 11:06 PM
Key Details
Property Type Single Family Home
Sub Type Single Family Residence
Listing Status Active
Purchase Type For Sale
Square Footage 2,335 sqft
Price per Sqft $220
Subdivision Sycamore Canyon (1-485)
MLS Listing ID 22423175
Style Southwestern
Bedrooms 4
Full Baths 2
Half Baths 1
HOA Y/N Yes
Year Built 2006
Annual Tax Amount $4,609
Tax Year 2023
Lot Size 0.270 Acres
Acres 0.27
Property Description
Location
State AZ
County Pima
Area Southeast
Zoning Pima County - SP
Rooms
Other Rooms None
Guest Accommodations None
Dining Room Breakfast Bar, Breakfast Nook, Great Room
Kitchen Desk, Dishwasher, Electric Oven, Garbage Disposal, Gas Range, Island, Microwave, Refrigerator
Interior
Interior Features Bay Window, Cathedral Ceilings, Ceiling Fan(s), Dual Pane Windows, Entertainment Center Built-In, Fire Sprinklers, High Ceilings 9+, Low Emissivity Windows, Non formaldehyde Cabinets, Skylights, Solar Tube(s), Split Bedroom Plan, Vaulted Ceilings, Walk In Closet(s), Water Softener
Hot Water Natural Gas
Heating Forced Air, Natural Gas
Cooling Ceiling Fans, Central Air
Flooring Ceramic Tile
Fireplaces Number 1
Fireplaces Type Gas
Fireplace N
Laundry Dryer, Gas Dryer Hookup, Sink, Washer
Exterior
Parking Features Attached Garage/Carport, Electric Door Opener, Extended Length, Manual Door
Garage Spaces 3.0
Fence Block, Masonry
Community Features Basketball Court, Gated, Paved Street, Pool, Sidewalks
View Desert, Mountains, Sunset
Roof Type Built-Up
Accessibility Door Levers, Other Bath Modification
Road Frontage Paved
Private Pool No
Building
Lot Description Borders Common Area
Dwelling Type Single Family Residence
Story One
Sewer Connected
Water City
Level or Stories One
Schools
Elementary Schools Copper Ridge
Middle Schools Corona Foothills
High Schools Empire
School District Vail
Others
Senior Community No
Acceptable Financing Cash, Conventional, FHA, VA
Horse Property No
Listing Terms Cash, Conventional, FHA, VA
Special Listing Condition None



