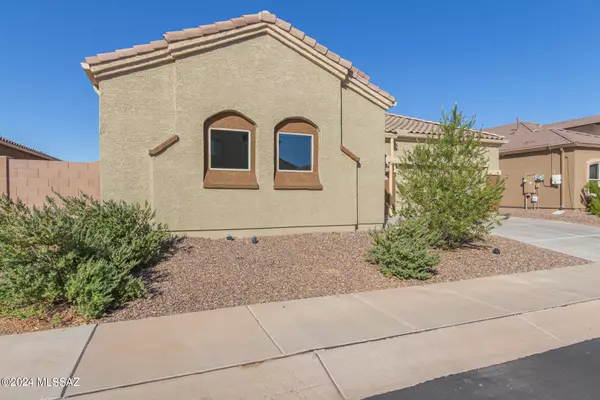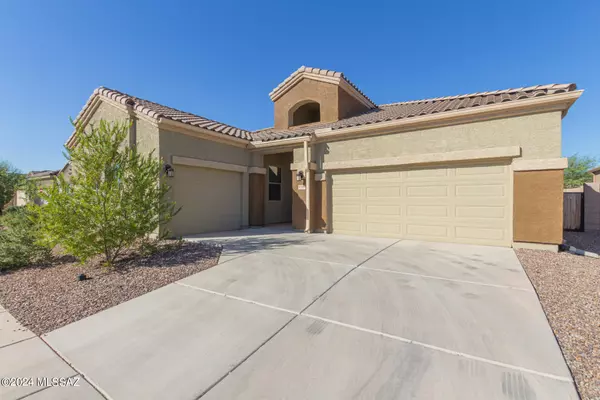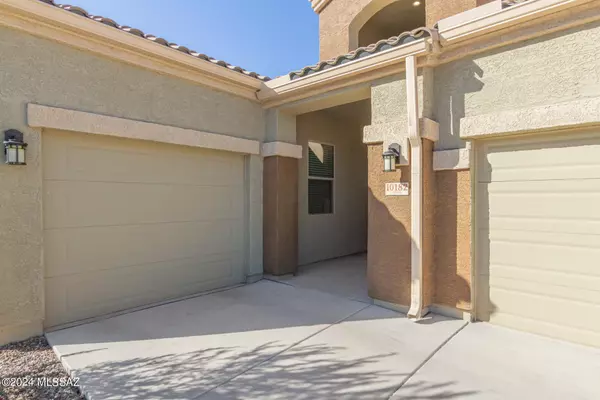10182 N Sand Sage Trail Marana, AZ 85653
4 Beds
3 Baths
2,534 SqFt
UPDATED:
01/07/2025 05:37 PM
Key Details
Property Type Single Family Home
Sub Type Single Family Residence
Listing Status Active
Purchase Type For Sale
Square Footage 2,534 sqft
Price per Sqft $215
Subdivision Saguaro Bloom 7A
MLS Listing ID 22425793
Style Ranch
Bedrooms 4
Full Baths 3
HOA Fees $265/mo
HOA Y/N Yes
Year Built 2022
Annual Tax Amount $4,900
Tax Year 2023
Lot Size 7,187 Sqft
Acres 0.17
Property Description
Location
State AZ
County Pima
Community Saguaro Bloom
Area Extended West
Zoning Marana - R6
Rooms
Other Rooms Bonus Room, Den, Office
Guest Accommodations None
Dining Room Breakfast Bar, Dining Area, Formal Dining Room
Kitchen Dishwasher, Electric Cooktop, Garbage Disposal, Island, Microwave, Refrigerator
Interior
Interior Features Ceiling Fan(s), Dual Pane Windows, Foyer, High Ceilings 9+, Split Bedroom Plan
Hot Water Electric, Tankless Water Htr
Heating Forced Air
Cooling Central Air
Flooring Carpet, Ceramic Tile
Fireplaces Type None
Fireplace N
Laundry Dryer, Electric Dryer Hookup, Laundry Room, Storage
Exterior
Parking Features Attached Garage/Carport, Electric Door Opener
Garage Spaces 3.0
Fence Slump Block
Pool None
Community Features Athletic Facilities, Basketball Court, Exercise Facilities, Park, Paved Street, Pool
Amenities Available Clubhouse, Pool, Recreation Room
View Mountains
Roof Type Tile
Accessibility None
Road Frontage Paved
Private Pool No
Building
Lot Description Subdivided
Dwelling Type Single Family Residence
Story One
Sewer Connected
Water Water Company
Level or Stories One
Schools
Elementary Schools Twin Peaks K-8
Middle Schools Twin Peaks K-8
High Schools Marana
School District Marana
Others
Senior Community No
Acceptable Financing Cash, Conventional, FHA, VA
Horse Property No
Listing Terms Cash, Conventional, FHA, VA
Special Listing Condition None






