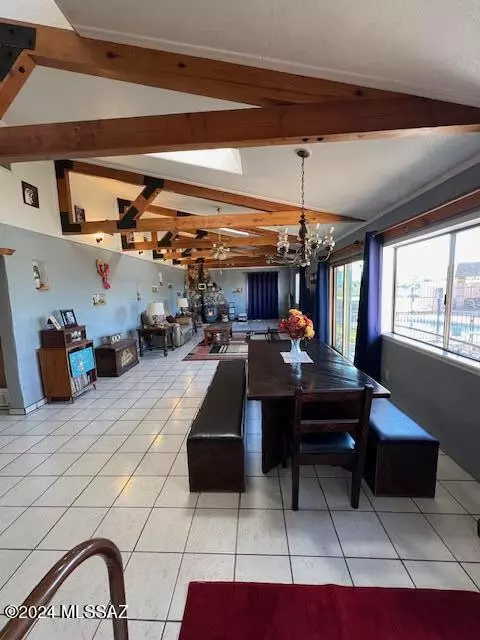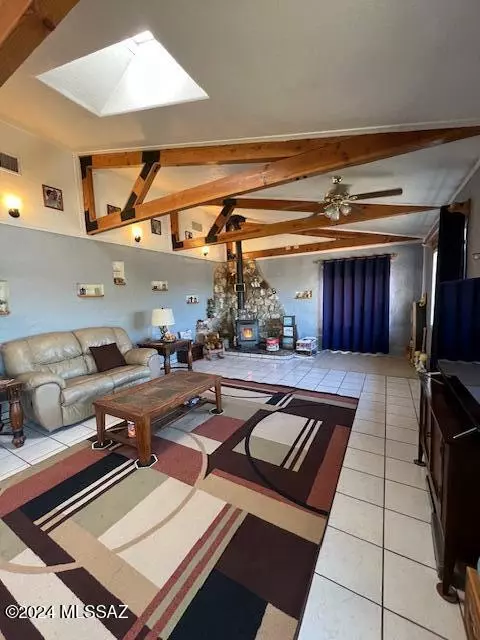
863 E Canada Drive Sierra Vista, AZ 85650
2 Beds
4 Baths
2,259 SqFt
UPDATED:
11/26/2024 10:17 PM
Key Details
Property Type Single Family Home
Sub Type Single Family Residence
Listing Status Contingent
Purchase Type For Sale
Square Footage 2,259 sqft
Price per Sqft $165
Subdivision Other/Unknown
MLS Listing ID 22427999
Style Ranch
Bedrooms 2
Full Baths 4
HOA Y/N No
Year Built 1986
Annual Tax Amount $3,339
Tax Year 2024
Lot Size 4.100 Acres
Acres 4.1
Property Description
Location
State AZ
County Cochise
Area Cochise
Zoning Cochise - RU4
Rooms
Other Rooms Bonus Room, Storage
Guest Accommodations Quarters
Dining Room Dining Area, Great Room
Kitchen Exhaust Fan, Gas Range, Refrigerator
Interior
Interior Features Bay Window, Ceiling Fan(s), Dual Pane Windows, Exposed Beams, Garden Window, Skylight(s), Storage, Vaulted Ceilings, Walk In Closet(s)
Hot Water Electric, Instant Hot Water, Propane
Heating Forced Air
Cooling Ceiling Fans, Evaporative Cooling, Window Unit(s)
Flooring Carpet, Ceramic Tile, Laminate
Fireplaces Number 1
Fireplaces Type Pellet Stove
Fireplace Y
Laundry Dryer, In Bathroom, Laundry Room, Washer
Exterior
Exterior Feature BBQ, BBQ-Built-In, Courtyard, Outdoor Kitchen, Shed, Workshop
Parking Features Detached
Garage Spaces 2.5
Fence Field
Community Features None
View City, Mountains, Panoramic, Rural, Sunset
Roof Type Built-Up,Shingle
Accessibility None
Road Frontage Dirt
Lot Frontage 360.0
Private Pool Yes
Building
Lot Description Adjacent to Wash
Dwelling Type Single Family Residence
Story Two
Sewer Septic
Water Pvt Well (Registered)
Level or Stories Two
Schools
Elementary Schools Palominas
Middle Schools Palominas
High Schools Buena
School District Palominas
Others
Senior Community No
Acceptable Financing Cash, Conventional, FHA
Horse Property Yes - By Zoning
Listing Terms Cash, Conventional, FHA
Special Listing Condition None







