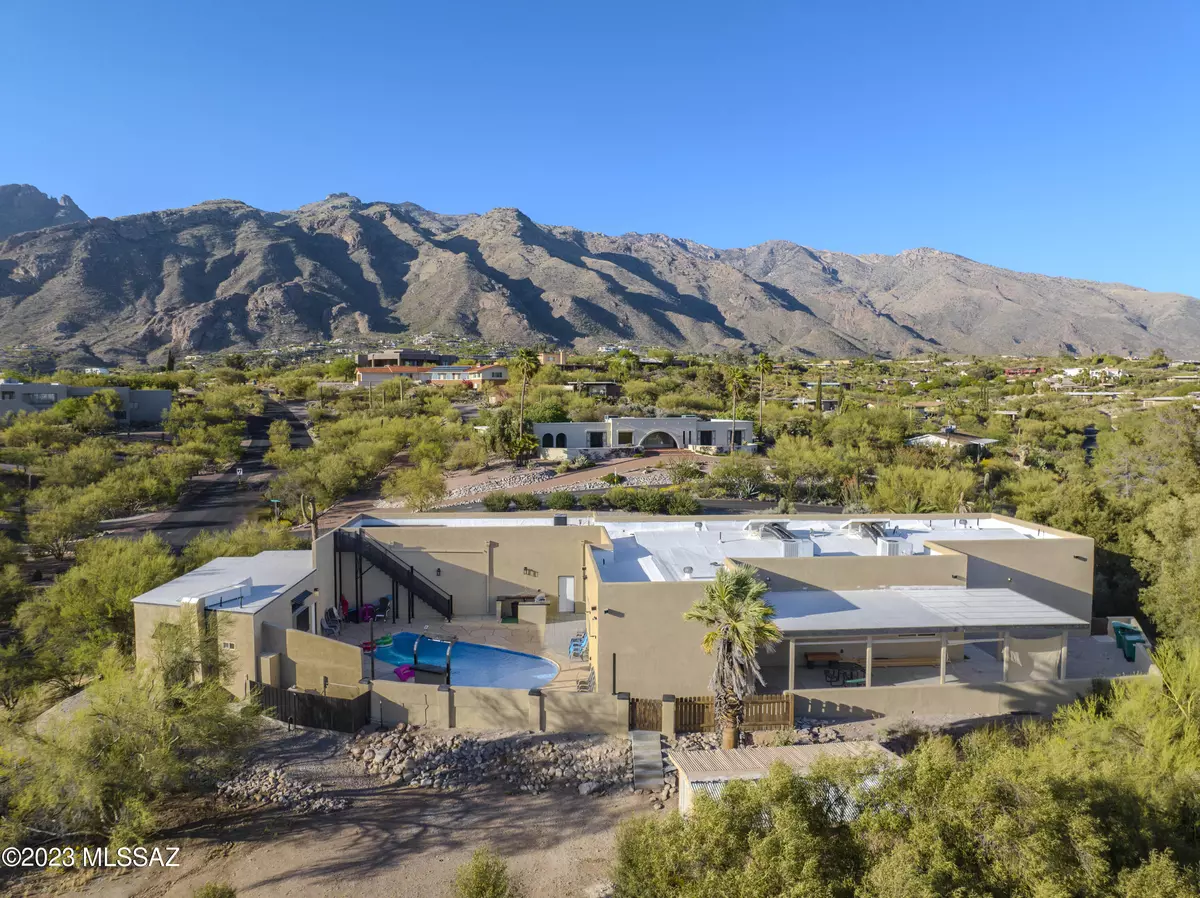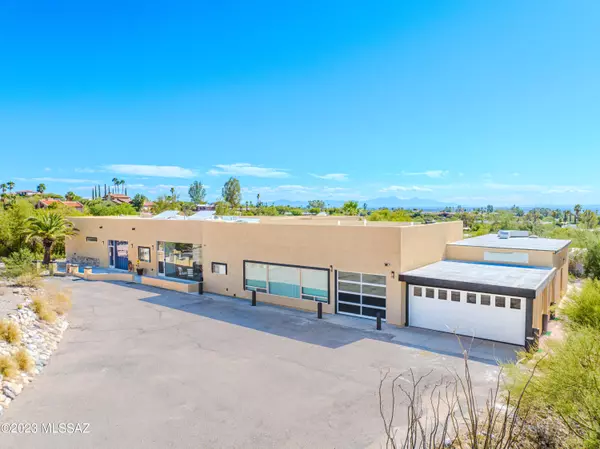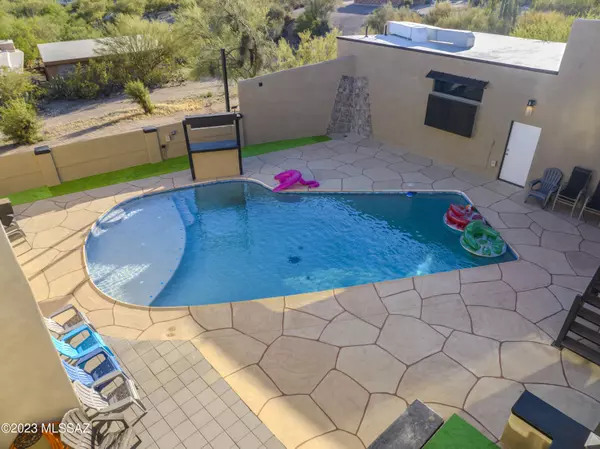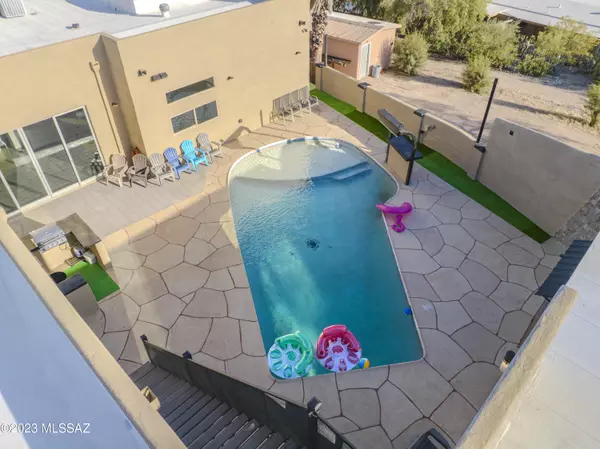
6060 N Camino Almonte Tucson, AZ 85718
5 Beds
6 Baths
5,576 SqFt
UPDATED:
12/05/2024 11:08 PM
Key Details
Property Type Single Family Home
Sub Type Single Family Residence
Listing Status Active
Purchase Type For Sale
Square Footage 5,576 sqft
Price per Sqft $394
Subdivision Skyline Bel Air Estates (1-153)
MLS Listing ID 22429597
Style Modern
Bedrooms 5
Full Baths 6
HOA Fees $21/mo
HOA Y/N Yes
Year Built 1967
Annual Tax Amount $7,057
Tax Year 2023
Lot Size 0.750 Acres
Acres 0.75
Property Description
Location
State AZ
County Pima
Area North
Zoning Catalina - CR1
Rooms
Other Rooms Office, Rec Room
Guest Accommodations House
Dining Room Breakfast Bar, Formal Dining Room, Great Room
Kitchen Dishwasher, Gas Oven, Lazy Susan
Interior
Interior Features Ceiling Fan(s), High Ceilings 9+, Walk In Closet(s)
Hot Water Electric
Heating Forced Air
Cooling Central Air
Fireplaces Type None
Fireplace N
Laundry Laundry Room
Exterior
Exterior Feature BBQ-Built-In, Outdoor Kitchen
Parking Features Attached Garage/Carport, Golf Cart Garage
Garage Spaces 2.0
Fence Stucco Finish
Community Features Athletic Facilities, Basketball Court, Jogging/Bike Path, Pool
View City, Mountains, Sunset
Roof Type Built-Up
Accessibility None
Road Frontage Paved
Lot Frontage 585.0
Private Pool Yes
Building
Lot Description Adjacent to Alley, Cul-De-Sac
Dwelling Type Single Family Residence
Story One
Sewer Connected
Water City
Level or Stories One
Schools
Elementary Schools Sunrise Drive
Middle Schools Orange Grove
High Schools Catalina Fthls
School District Catalina Foothills
Others
Senior Community No
Acceptable Financing Cash, Conventional
Horse Property No
Listing Terms Cash, Conventional
Special Listing Condition None







