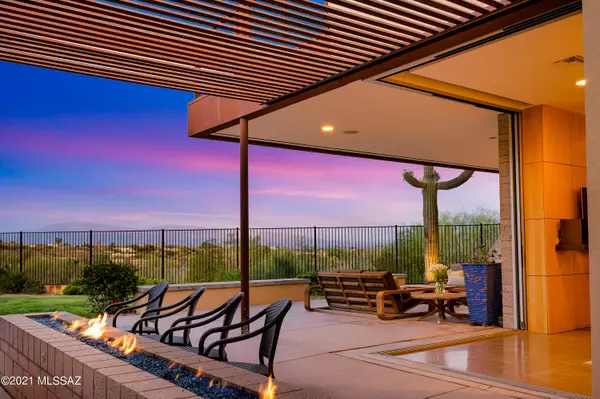$2,600,000
$2,650,000
1.9%For more information regarding the value of a property, please contact us for a free consultation.
5260 N Corte Casa Del Sol Tucson, AZ 85718
5 Beds
5 Baths
6,987 SqFt
Key Details
Sold Price $2,600,000
Property Type Single Family Home
Sub Type Single Family Residence
Listing Status Sold
Purchase Type For Sale
Square Footage 6,987 sqft
Price per Sqft $372
Subdivision Eleven Arches (1-12)
MLS Listing ID 22126930
Sold Date 03/07/22
Style Contemporary
Bedrooms 5
Full Baths 4
Half Baths 1
HOA Fees $198/mo
HOA Y/N Yes
Year Built 2010
Annual Tax Amount $14,312
Tax Year 2020
Lot Size 1.000 Acres
Acres 1.0
Property Description
Magnificent Industrial Modern masterpiece by architect Randel Jacob, located in exclusive Eleven Arches in the heart of the Catalina Foothills. Fabulous mountain, city, sunrise and sunset views. Only the finest materials incorporated in this one of a kind contemporary home. Incredible chef's, or entertainer's dream kitchen featuring Wolf six burner gas range, plus grill and griddle, Gaggenau oven and Combi steam oven, Miele built-in espresso maker and Thermador Columns refrigerator and freezer. Counter tops feature Nambia Sky Quartzite, Basaltina, Vertrazzo throughout the home. Custom cabinetry and paneling, to include rift cut white oak, ribbon cut mahogany, birch, quarter sawn and wenge. Site finished walnut, Silver River vein cut travertine and polished concrete floors throughout.
Location
State AZ
County Pima
Area North
Zoning Pima County - CR1
Rooms
Other Rooms Loft
Guest Accommodations None
Dining Room Breakfast Bar, Breakfast Nook, Dining Area, Formal Dining Room
Kitchen Dishwasher, Exhaust Fan, Garbage Disposal, Gas Cooktop, Island, Microwave, Refrigerator, Warming Drawer, Wet Bar
Interior
Interior Features Ceiling Fan(s), Central Vacuum, Dual Pane Windows, Foyer, High Ceilings 9+, Split Bedroom Plan, Storage, Vaulted Ceilings, Walk In Closet(s), Water Softener, Wet Bar
Hot Water Natural Gas
Heating Natural Gas, Zoned
Cooling Ceiling Fans, Zoned
Flooring Concrete, Stone, Wood
Fireplaces Number 3
Fireplaces Type Gas
Fireplace Y
Laundry Dryer, Laundry Room, Sink, Washer
Exterior
Exterior Feature BBQ, BBQ-Built-In, Outdoor Kitchen
Parking Features Attached Garage/Carport, Electric Door Opener
Garage Spaces 3.0
Fence Masonry, Stucco Finish, Wrought Iron
Community Features Gated
Amenities Available None
View City, Mountains, Panoramic, Sunrise, Sunset
Roof Type Built-Up - Reflect,Metal
Accessibility None
Road Frontage Paved
Private Pool No
Building
Lot Description Cul-De-Sac, Elevated Lot, North/South Exposure, Subdivided
Story Two
Sewer Septic
Water City
Level or Stories Two
Schools
Elementary Schools Sunrise Drive
Middle Schools Orange Grove
High Schools Catalina Fthls
School District Catalina Foothills
Others
Senior Community No
Acceptable Financing Cash, Conventional, Submit
Horse Property No
Listing Terms Cash, Conventional, Submit
Special Listing Condition None
Read Less
Want to know what your home might be worth? Contact us for a FREE valuation!

Our team is ready to help you sell your home for the highest possible price ASAP

Copyright 2025 MLS of Southern Arizona
Bought with Long Realty Company





