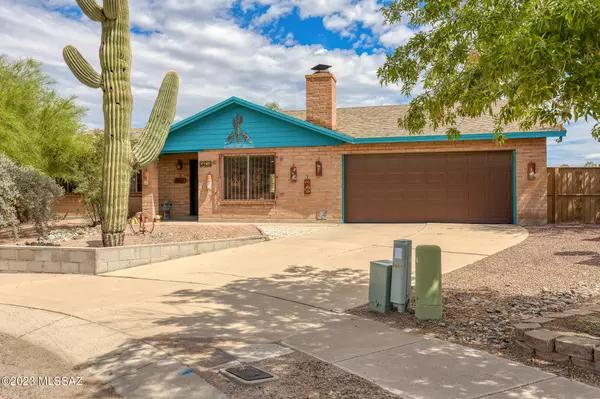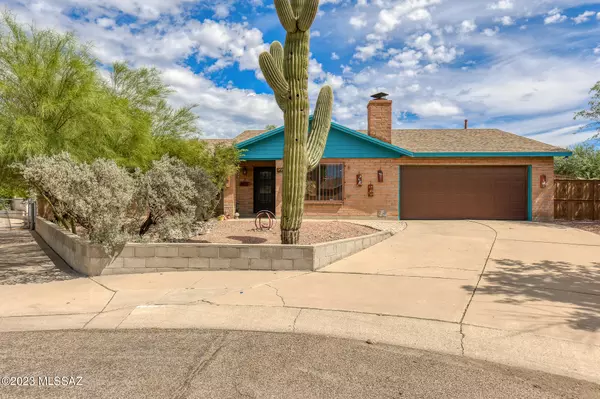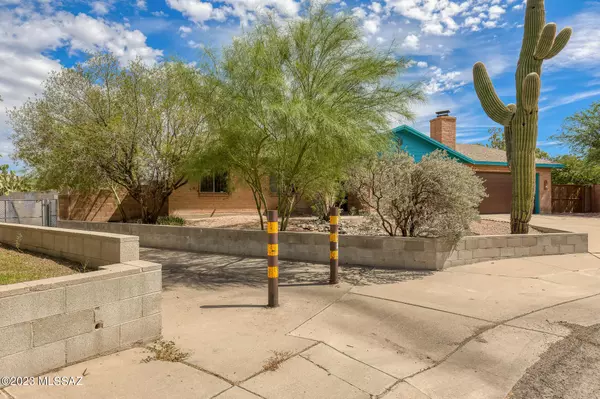$314,000
$320,000
1.9%For more information regarding the value of a property, please contact us for a free consultation.
5601 S Pin Oak Drive Tucson, AZ 85746
3 Beds
2 Baths
1,667 SqFt
Key Details
Sold Price $314,000
Property Type Single Family Home
Sub Type Single Family Residence
Listing Status Sold
Purchase Type For Sale
Square Footage 1,667 sqft
Price per Sqft $188
Subdivision Oak Tree At Midvale (105-272)
MLS Listing ID 22320876
Sold Date 11/08/23
Style Ranch
Bedrooms 3
Full Baths 2
HOA Fees $13/mo
HOA Y/N Yes
Year Built 1984
Annual Tax Amount $1,674
Tax Year 2022
Lot Size 0.262 Acres
Acres 0.26
Property Description
If you're looking for a gorgeous, modern, move in ready home, this is it! You'll be wowed by all the unique details! Come see this open concept home with a completely updated, top of the line kitchen. The granite countertops complement the tile backsplash perfectly as well as the large farmhouse sink! The dining area opens up to the large backyard on a private corner lot. Curl up with your fave book by the beehive fireplace in the cozy living room. Every detail of this beautiful home has been thoughtfully updated and decorated. New flooring, new bathrooms, new light fixtures, the works! The .26 acre corner lot has extra privacy and allows for unlimited possibilities! The neighborhood is just minutes from parks, restaurants, shopping, movie theaters, and easy access to I-19.
Location
State AZ
County Pima
Community Midvale
Area Southwest
Zoning Tucson - R2
Rooms
Other Rooms None
Guest Accommodations None
Dining Room Breakfast Bar, Dining Area
Kitchen Dishwasher, Microwave, Refrigerator
Interior
Interior Features Ceiling Fan(s), Foyer, Vaulted Ceilings, Walk In Closet(s)
Hot Water Electric
Heating Forced Air
Cooling Central Air
Flooring Ceramic Tile
Fireplaces Number 1
Fireplaces Type Bee Hive
Fireplace Y
Laundry Dryer, Laundry Room, Washer
Exterior
Exterior Feature Native Plants, Shed
Parking Features Attached Garage/Carport
Garage Spaces 2.0
Fence Slump Block
Pool None
Community Features Paved Street, Sidewalks
Amenities Available None
View Residential
Roof Type Shingle
Accessibility None
Road Frontage Paved
Private Pool No
Building
Lot Description Adjacent to Alley, Corner Lot
Story One
Sewer Connected
Water City
Level or Stories One
Schools
Elementary Schools Grijalva
Middle Schools Pistor
High Schools Pueblo
School District Tusd
Others
Senior Community No
Acceptable Financing Cash, Conventional, FHA, Submit, VA
Horse Property No
Listing Terms Cash, Conventional, FHA, Submit, VA
Special Listing Condition None
Read Less
Want to know what your home might be worth? Contact us for a FREE valuation!

Our team is ready to help you sell your home for the highest possible price ASAP

Copyright 2025 MLS of Southern Arizona
Bought with Jason Mitchell Group





