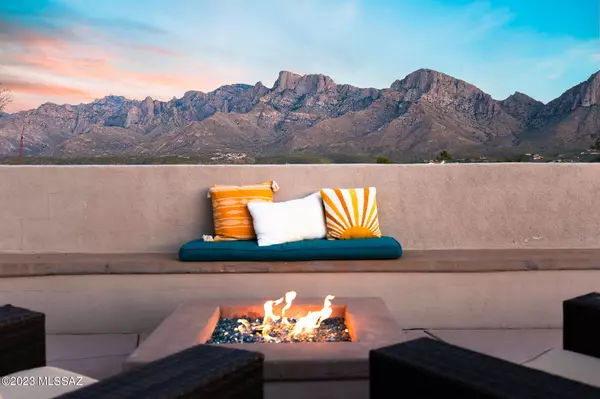$1,210,000
$1,150,000
5.2%For more information regarding the value of a property, please contact us for a free consultation.
420 E Joy Mariah Drive Oro Valley, AZ 85737
3 Beds
3 Baths
2,655 SqFt
Key Details
Sold Price $1,210,000
Property Type Single Family Home
Sub Type Single Family Residence
Listing Status Sold
Purchase Type For Sale
Square Footage 2,655 sqft
Price per Sqft $455
Subdivision Rivers Edge/Canada Del Oro Estates (1-45)
MLS Listing ID 22323201
Sold Date 11/30/23
Style Contemporary
Bedrooms 3
Full Baths 3
HOA Fees $75/mo
HOA Y/N Yes
Year Built 2013
Annual Tax Amount $7,776
Tax Year 2023
Lot Size 0.481 Acres
Acres 0.48
Property Description
Sensational great room style custom contemporary built by Sombra Homes captures sweeping Catalina Mountain views! Fabulous outdoor living: relaxation/entertainment-oriented enclosed private yard, inviting self-cleaning spa & pool with soothing water feature, delightful firepit seating area, built-in BBQ, extensive deep covered patio. Impressive curb appeal augmented by professional landscaping sets an inviting tone for this meticulous 2,655 SF single-level 3 BR, 3 BA home with Office/Den & 3-car garage. Set on elevated half-acre lot bordered by open space with distance from neighbors, you'll be drawn by the panoramic views and charmed by the comfortable modern luxury design with scored concrete flooring throughout, split layout, upscale kitchen and spa-like primary suite. SIMPLY SPLENDID!
Location
State AZ
County Pima
Area Northwest
Zoning Oro Valley - PAD
Rooms
Other Rooms Office
Guest Accommodations Quarters
Dining Room Breakfast Bar, Breakfast Nook, Great Room
Kitchen Convection Oven, Dishwasher, Exhaust Fan, Garbage Disposal, Gas Cooktop, Island, Microwave, Refrigerator
Interior
Interior Features Ceiling Fan(s), Dual Pane Windows, Fire Sprinklers, Foyer, High Ceilings 9+, Low Emissivity Windows, Skylights, Split Bedroom Plan, Walk In Closet(s), Water Softener
Hot Water Natural Gas
Heating Zoned
Cooling Zoned
Flooring Concrete
Fireplaces Number 2
Fireplaces Type Firepit, Gas
Fireplace N
Laundry Dryer, Laundry Room, Sink, Washer
Exterior
Exterior Feature BBQ-Built-In, Native Plants, Waterfall/Pond
Parking Features Attached Garage/Carport, Electric Door Opener, Manual Door
Garage Spaces 3.0
Fence Masonry, Stucco Finish
Pool Heated
Community Features Park, Paved Street, Sidewalks
View Mountains, Sunrise
Roof Type Built-Up - Reflect
Accessibility Level
Road Frontage Paved
Private Pool Yes
Building
Lot Description Adjacent to Wash, Elevated Lot, North/South Exposure
Story One
Sewer Connected
Water City
Level or Stories One
Schools
Elementary Schools Copper Creek
Middle Schools Wilson K-8
High Schools Ironwood Ridge
School District Amphitheater
Others
Senior Community No
Acceptable Financing Cash, Conventional
Horse Property No
Listing Terms Cash, Conventional
Special Listing Condition None
Read Less
Want to know what your home might be worth? Contact us for a FREE valuation!

Our team is ready to help you sell your home for the highest possible price ASAP

Copyright 2025 MLS of Southern Arizona
Bought with Gray St. Onge





