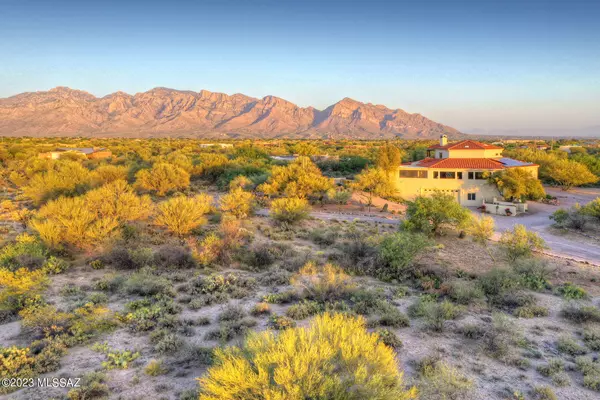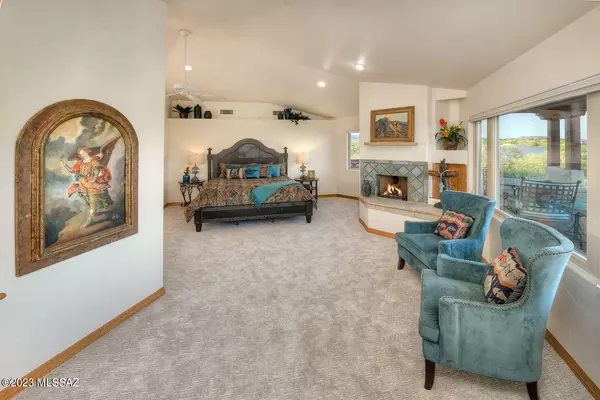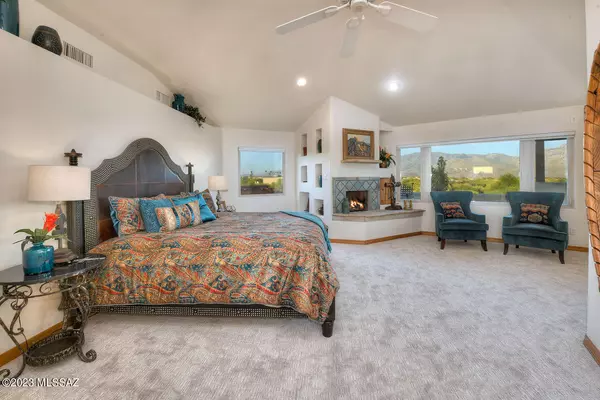$1,044,000
$1,049,000
0.5%For more information regarding the value of a property, please contact us for a free consultation.
12890 N Corsair Drive Oro Valley, AZ 85755
4 Beds
4 Baths
4,376 SqFt
Key Details
Sold Price $1,044,000
Property Type Single Family Home
Sub Type Single Family Residence
Listing Status Sold
Purchase Type For Sale
Square Footage 4,376 sqft
Price per Sqft $238
Subdivision La Cholla Airpark
MLS Listing ID 22319483
Sold Date 12/08/23
Style Contemporary
Bedrooms 4
Full Baths 3
Half Baths 1
HOA Fees $225/mo
HOA Y/N Yes
Year Built 1998
Annual Tax Amount $9,700
Tax Year 2022
Lot Size 8.300 Acres
Acres 8.3
Property Description
Spacious, Custom on 8.3 acres with airport privilege's in the Air Park! Gated, wrap around Courtyard leading to mesquite front door and Walls of windows UNOBSTRUCTED Mountain views as you enter & ALL though the house! 4 bedroom/4 baths. Primary Suite is over 850 sq feet W/private covered patio, fireplace, & Catalina mnt views! Spacious great rm with soaring ceiling plus a screened in Flagstone Patio (makes a great party room!) Guest Suite w/own access, living rm & bath!, Many special features: Flagstone or New carpet flooring, outdoor entertaining areas , Ramada, BBQ , outdoor fireplace seating & several covered patios. Fully Paid for Solar lease with electric bill only $115 +/-! Home owned by a Prominent Arizona family since new, Best priced home in Airpark. $250,000 under appraisal!!
Location
State AZ
County Pima
Area Northwest
Zoning Oro Valley - R1300
Rooms
Other Rooms Arizona Room, Storage, Workshop
Guest Accommodations Quarters
Dining Room Breakfast Bar, Breakfast Nook, Dining Area, Formal Dining Room
Kitchen Convection Oven, Desk, Dishwasher, Electric Cooktop, Electric Oven, Garbage Disposal, Microwave, Refrigerator, Reverse Osmosis
Interior
Interior Features Cathedral Ceilings, Ceiling Fan(s), Central Vacuum, Dual Pane Windows, High Ceilings 9+, Split Bedroom Plan, Vaulted Ceilings, Walk In Closet(s)
Hot Water Electric
Heating Electric, Heat Pump
Cooling Ceiling Fans, Heat Pump, Mini-Split
Flooring Carpet, Stone
Fireplaces Number 3
Fireplaces Type Bee Hive, Wood Burning
Fireplace Y
Laundry Dryer, Laundry Room, Sink, Washer
Exterior
Exterior Feature BBQ-Built-In, Courtyard, Workshop
Parking Features Attached Garage/Carport, Electric Door Opener, Electric Vehicle Charging Station(s), Separate Storage Area
Garage Spaces 2.0
Fence Masonry, Wrought Iron
Pool None
Community Features Horses Allowed
View City, Mountains, Panoramic
Roof Type Built-Up,Built-Up - Reflect,Tile
Accessibility None, Wide Hallways
Road Frontage Paved
Private Pool No
Building
Lot Description East/West Exposure, North/South Exposure, Subdivided
Story Two
Sewer Septic
Water City
Level or Stories Two
Schools
Elementary Schools Wilson K-8
Middle Schools Wilson K-8
High Schools Ironwood Ridge
School District Amphitheater
Others
Senior Community No
Acceptable Financing Cash, Conventional
Horse Property Yes - By Zoning
Listing Terms Cash, Conventional
Special Listing Condition None
Read Less
Want to know what your home might be worth? Contact us for a FREE valuation!

Our team is ready to help you sell your home for the highest possible price ASAP

Copyright 2024 MLS of Southern Arizona
Bought with Tierra Antigua Realty






