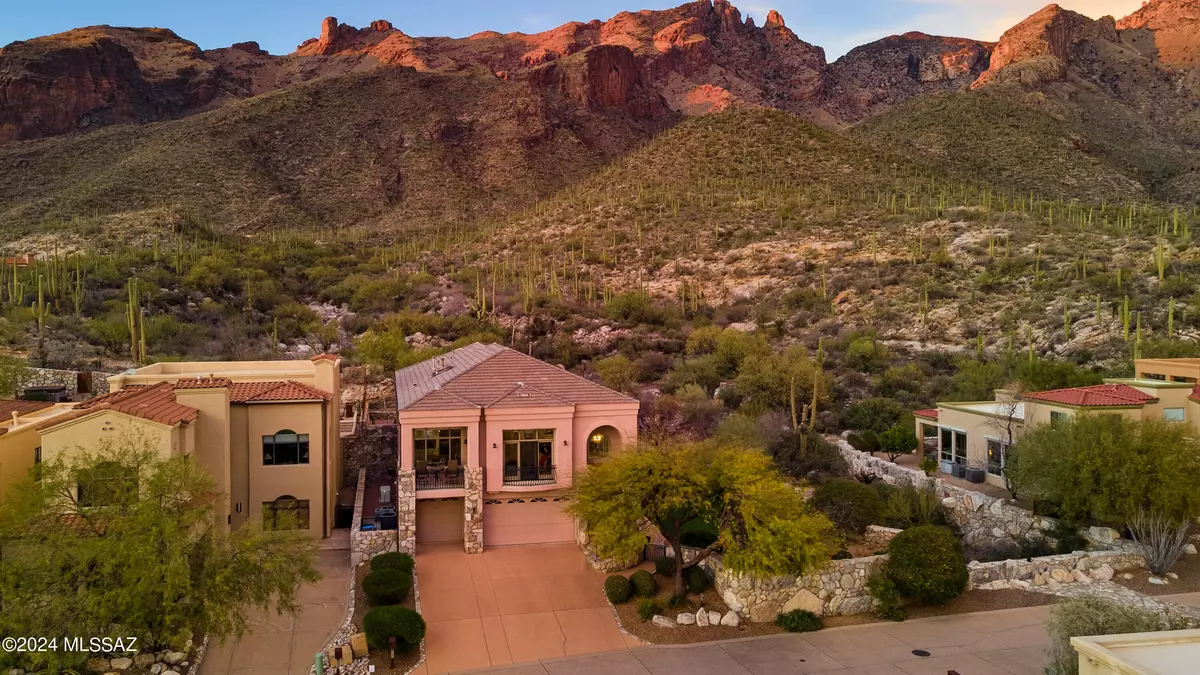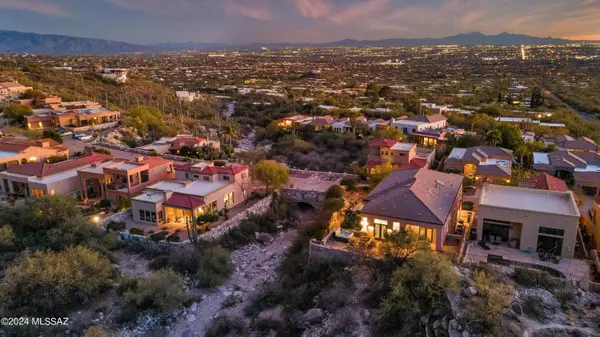$1,361,000
$1,350,000
0.8%For more information regarding the value of a property, please contact us for a free consultation.
3915 E Playa De Coronado Tucson, AZ 85718
4 Beds
4 Baths
4,448 SqFt
Key Details
Sold Price $1,361,000
Property Type Single Family Home
Sub Type Single Family Residence
Listing Status Sold
Purchase Type For Sale
Square Footage 4,448 sqft
Price per Sqft $305
Subdivision The Summit At Finger Rock (1-36)
MLS Listing ID 22402918
Sold Date 04/30/24
Style Contemporary
Bedrooms 4
Full Baths 3
Half Baths 1
HOA Y/N Yes
Year Built 2001
Annual Tax Amount $7,828
Tax Year 2023
Lot Size 8,276 Sqft
Acres 0.19
Property Description
Highly Sought after Catalina Foothills Gated Community, The Summit at Finger Rock. Adjacent to the Breathtaking Coronado National Forest and just Steps away from the renowned Finger Rock Trailhead. This Soft Contemporary Home 4 bedrooms 3.5 Baths with Soaring Ceiling height flanked with Walls of windows that accentuate the never ending views both Mountains and City .Multiple Balconies allow for relaxing and enjoying the the incredible special space with so many options to take in the beauty of the natural desert that surrounds you .The Flexible floor plan creates numerous options for your living enjoyment. The lower level could be a guest quarters with a Master living area or a great place for family gatherings & movie nights. Many recent upgrades and additions to this stunning
Location
State AZ
County Pima
Area North
Zoning Pima County - IR
Rooms
Other Rooms Den, Exercise Room
Guest Accommodations Quarters
Dining Room Breakfast Bar, Dining Area, Formal Dining Room
Kitchen Convection Oven, Dishwasher, Exhaust Fan, Garbage Disposal, Gas Cooktop, Island, Microwave, Refrigerator, Wet Bar, Wine Cooler
Interior
Interior Features Ceiling Fan(s), Dual Pane Windows, Foyer, High Ceilings 9+, Walk In Closet(s), Water Softener, Wet Bar
Hot Water Natural Gas
Heating Natural Gas, Zoned
Cooling Gas, Zoned
Flooring Stone
Fireplaces Type None
Fireplace Y
Laundry Dryer, Sink, Storage
Exterior
Parking Features Attached Garage Cabinets
Garage Spaces 3.0
Fence View Fence
Pool None
Community Features Gated, Paved Street
Amenities Available None
View City, Mountains, Panoramic
Roof Type Tile
Accessibility None
Road Frontage Paved
Private Pool No
Building
Lot Description Borders Common Area, North/South Exposure
Story Two
Sewer Connected
Water City
Level or Stories Two
Schools
Elementary Schools Sunrise Drive
Middle Schools Orange Grove
High Schools Catalina Fthls
School District Catalina Foothills
Others
Senior Community No
Acceptable Financing Submit
Horse Property No
Listing Terms Submit
Special Listing Condition None
Read Less
Want to know what your home might be worth? Contact us for a FREE valuation!

Our team is ready to help you sell your home for the highest possible price ASAP

Copyright 2025 MLS of Southern Arizona
Bought with Long Realty Company





