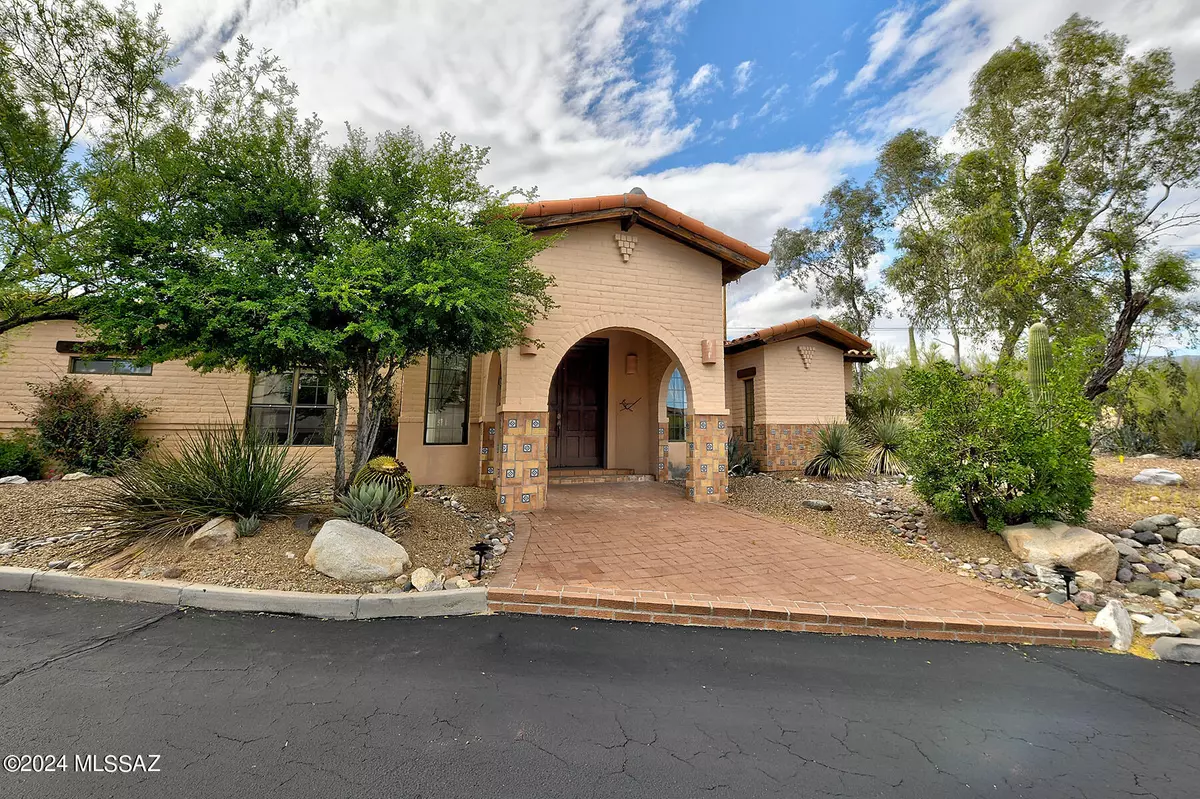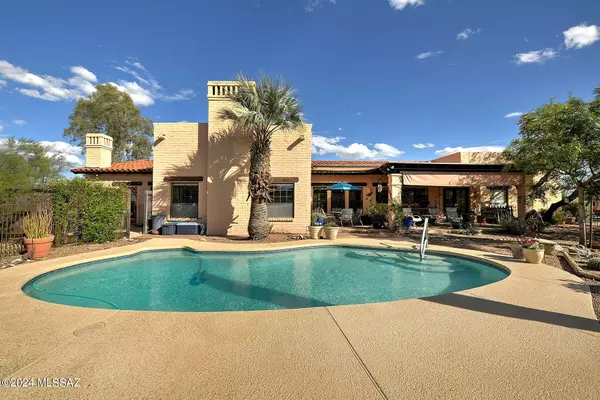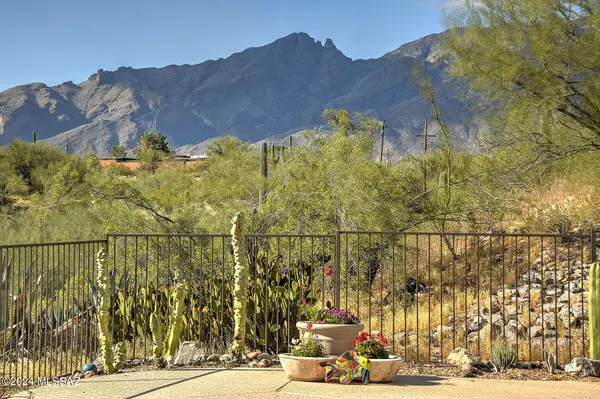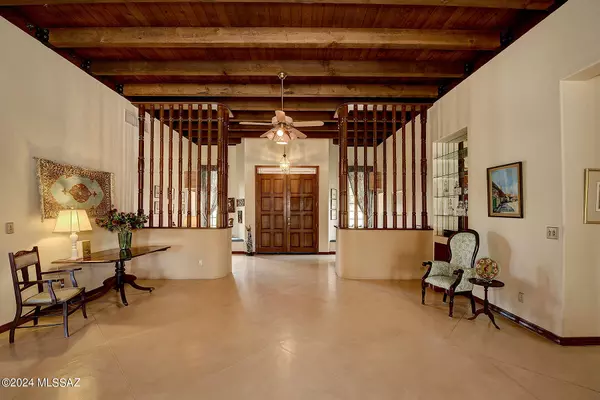$675,000
$725,000
6.9%For more information regarding the value of a property, please contact us for a free consultation.
4389 E Desert Oak Trail Tucson, AZ 85718
3 Beds
2 Baths
2,746 SqFt
Key Details
Sold Price $675,000
Property Type Single Family Home
Sub Type Single Family Residence
Listing Status Sold
Purchase Type For Sale
Square Footage 2,746 sqft
Price per Sqft $245
Subdivision River Oak Estates (1-46)
MLS Listing ID 22410592
Sold Date 06/13/24
Style Territorial
Bedrooms 3
Full Baths 2
HOA Y/N Yes
Year Built 1987
Annual Tax Amount $3,609
Tax Year 2023
Lot Size 0.462 Acres
Acres 0.46
Property Description
Welcome to your dream home nestled in a gated community offering breathtaking views of the majestic Catalina Mountains and the twinkling city lights. You will be captivated from the moment you step through the door of this charming abode. Upon entry, be prepared to be greeted by soaring 9+ foot high wood beamed ceilings that exude a sense of grandeur and warmth. The stunning concrete overlay floors add a touch of modern elegance to the space, creating a perfect balance of sophistication and comfort. This meticulously designed home boasts a desirable split floor plan, offering both privacy and functionality. The Owner's Suite is a sanctuary, featuring a cozy fireplace for those chilly evenings, two walk-in closets for ample storage, dual vanities for convenience, and a separate garden tub
Location
State AZ
County Pima
Area North
Zoning Pima County - CR1
Rooms
Other Rooms None
Guest Accommodations None
Dining Room Breakfast Nook, Formal Dining Room
Kitchen Dishwasher, Electric Cooktop, Exhaust Fan, Garbage Disposal, Microwave
Interior
Interior Features Ceiling Fan(s), Dual Pane Windows, Foyer, High Ceilings 9+, Solar Tube(s), Split Bedroom Plan, Walk In Closet(s), Wet Bar
Hot Water Electric
Heating Heat Pump
Cooling Ceiling Fans, Central Air
Flooring Carpet, Concrete
Fireplaces Number 2
Fireplaces Type Bee Hive, Wood Burning
Fireplace N
Laundry Dryer, Laundry Room, Washer
Exterior
Exterior Feature BBQ-Built-In
Parking Features Attached Garage Cabinets, Attached Garage/Carport, Electric Door Opener
Garage Spaces 2.0
Fence Masonry, Stucco Finish, View Fence
Community Features Gated
Amenities Available None
View City, Mountains
Roof Type Built-Up,Tile
Accessibility Door Levers
Road Frontage Paved
Private Pool Yes
Building
Lot Description Adjacent to Wash, North/South Exposure, Subdivided
Story One
Sewer Connected
Water City
Level or Stories One
Schools
Elementary Schools Davidson
Middle Schools Doolen
High Schools Catalina
School District Tusd
Others
Senior Community No
Acceptable Financing Cash, Conventional, FHA, VA
Horse Property No
Listing Terms Cash, Conventional, FHA, VA
Special Listing Condition None
Read Less
Want to know what your home might be worth? Contact us for a FREE valuation!

Our team is ready to help you sell your home for the highest possible price ASAP

Copyright 2025 MLS of Southern Arizona
Bought with Russ Lyon Sotheby's International Realty





