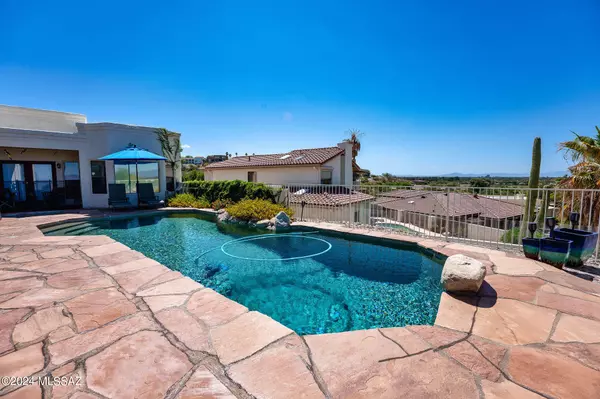$710,000
$715,000
0.7%For more information regarding the value of a property, please contact us for a free consultation.
4326 E Desert Oak Trail Tucson, AZ 85718
4 Beds
2 Baths
2,269 SqFt
Key Details
Sold Price $710,000
Property Type Single Family Home
Sub Type Single Family Residence
Listing Status Sold
Purchase Type For Sale
Square Footage 2,269 sqft
Price per Sqft $312
Subdivision River Oak Estates (1-46)
MLS Listing ID 22412104
Sold Date 07/15/24
Style Santa Fe
Bedrooms 4
Full Baths 2
HOA Y/N Yes
Year Built 1990
Annual Tax Amount $4,130
Tax Year 2023
Lot Size 0.282 Acres
Acres 0.28
Property Description
Welcome to your slice of paradise nestled in the gated community Rio Robles, where stunning views of the city lights and majestic mountains greet you at every turn. This expansive home offers a perfect blend of comfort, luxury, and convenience. Step into your private paradise with a sparkling pool, rejuvenating spa, new gazebo and lush artificial turf all perfect for your outdoor gatherings. Recent upgrades include a new garage door and water softener, updated bathrooms, new kitchen appliances, and zero carpet in this home. Experience luxury living at its finest in this elegant yet functional home, situated in a prime location close to essential amenities. Views from every room. Don't miss this opportunity--schedule your viewing today and make this your forever home!
Location
State AZ
County Pima
Area North
Zoning Tucson - CR1
Rooms
Other Rooms None
Guest Accommodations None
Dining Room Breakfast Nook, Formal Dining Room
Kitchen Electric Cooktop, Electric Oven, Garbage Disposal, Microwave, Refrigerator
Interior
Interior Features High Ceilings 9+, Skylights, Water Softener
Hot Water Natural Gas
Heating Forced Air
Cooling Central Air
Flooring Ceramic Tile
Fireplaces Number 1
Fireplaces Type Wood Burning
Fireplace N
Laundry Laundry Room
Exterior
Exterior Feature Fountain, Native Plants
Parking Features Electric Door Opener
Garage Spaces 2.0
Fence Stucco Finish, View Fence
Community Features Gated
Amenities Available None
View City, Mountains, Sunset
Roof Type Built-Up
Accessibility None
Road Frontage Paved
Private Pool Yes
Building
Lot Description Cul-De-Sac, East/West Exposure
Story One
Sewer Connected
Water City
Level or Stories One
Schools
Elementary Schools Davidson
Middle Schools Doolen
High Schools Catalina
School District Tusd
Others
Senior Community No
Acceptable Financing Cash, Conventional, FHA, VA
Horse Property No
Listing Terms Cash, Conventional, FHA, VA
Special Listing Condition None
Read Less
Want to know what your home might be worth? Contact us for a FREE valuation!

Our team is ready to help you sell your home for the highest possible price ASAP

Copyright 2025 MLS of Southern Arizona
Bought with United Real Estate Specialists





